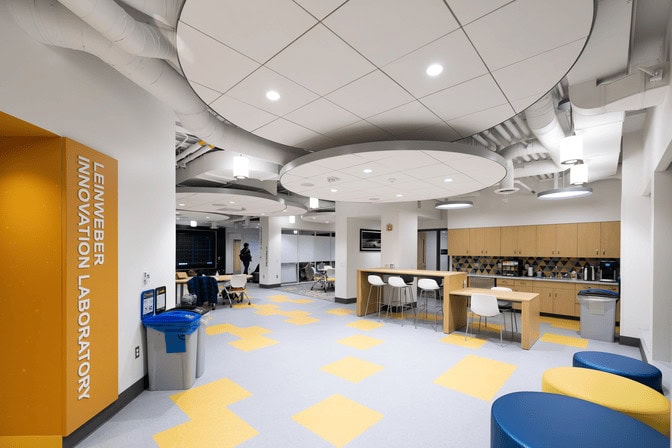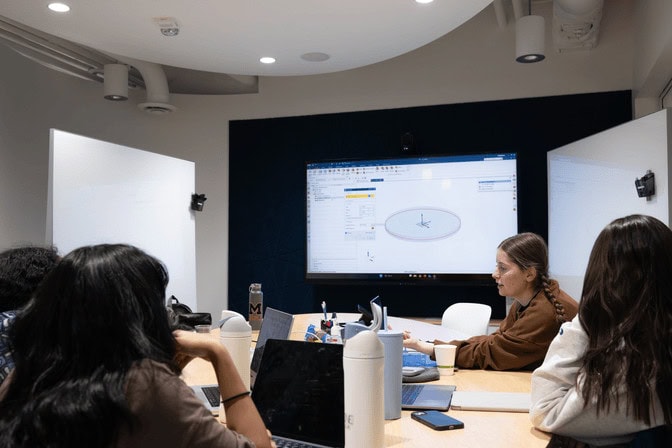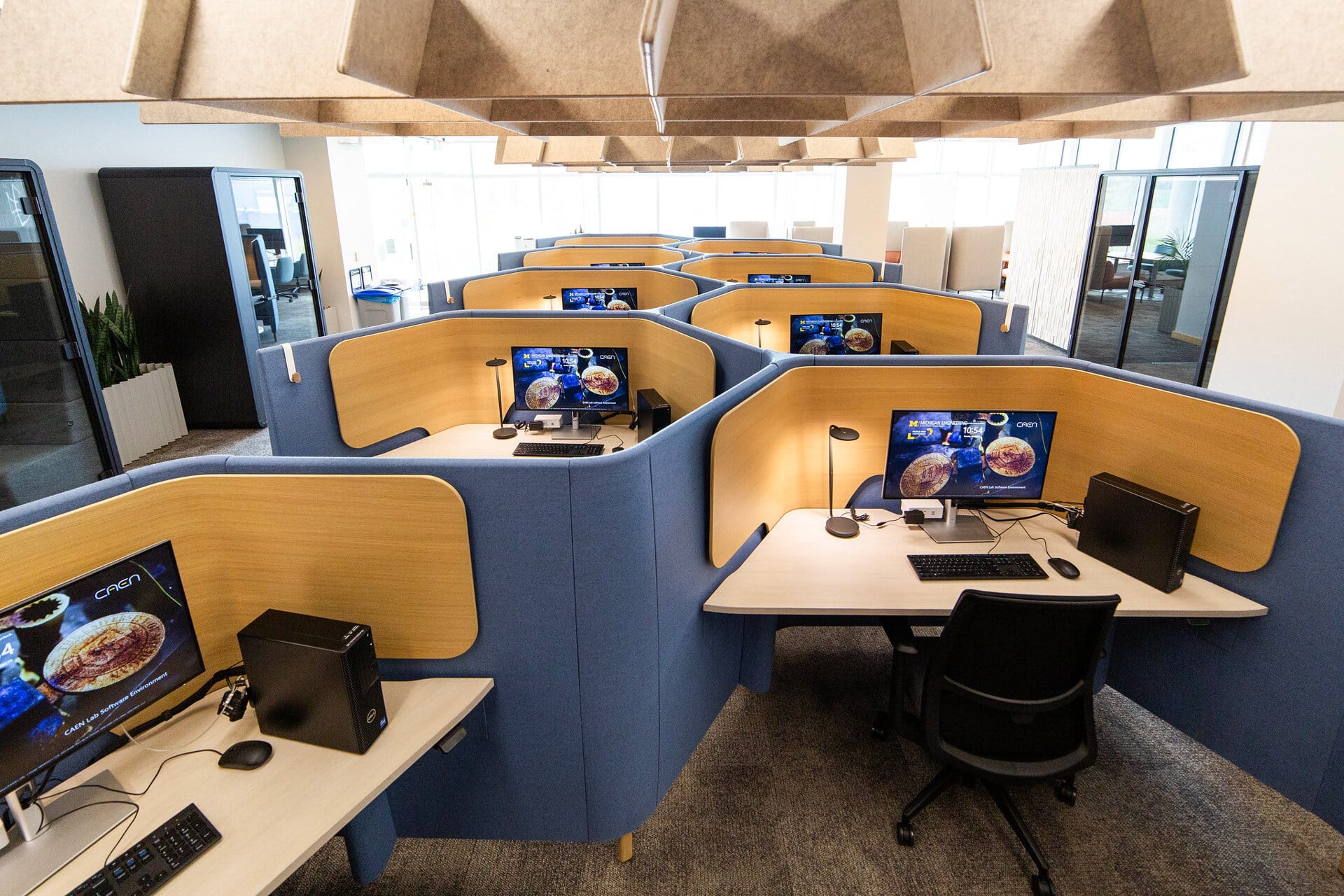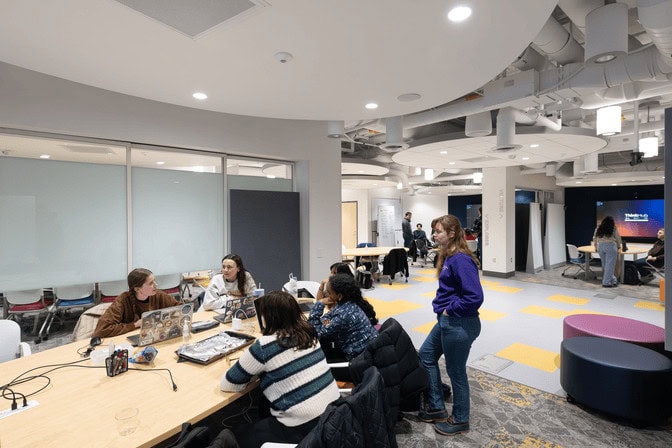
Leinweber Innovation Lab becomes design hub for moon garden equipment
The lab’s four open studio spaces were the perfect fit for the Bioastronautics and Life Support Systems student team to help future moon missions.

The lab’s four open studio spaces were the perfect fit for the Bioastronautics and Life Support Systems student team to help future moon missions.
If you walk by the new Leinweber Innovation Lab inside the Climate & Space Research Building on a Wednesday evening, you might notice the Bioastronautics and Life Support Systems student team (a.k.a BLiSS team) hard at work in each of the lab’s studios. There, members of their subteams are working in parallel to design tools that could help solve challenges in NASA’s future Artemis missions to the moon.
The team is designing a payload rack system—a kind of steel container with interchangeable compartments that are arranged almost like shelves in a fridge. These devices are used in zero-G aboard the International Space Station for physical science experiments and to store equipment and electronics, but NASA has tasked BLiSS with designing a similar system for the moon’s gravity that could provide all the usual features, but also help keep crops alive during habitability experiments.
“Our design report will be published on the NASA technical report server, so anyone working on a project that involves that sort of technology can find it,” said Ilyana Smith, a Master’s student in industrial and operations engineering and the BLiSS team’s Engineering President.
“Three or four years down the line, when they’re actually building the thing to send to the moon, they can incorporate our ideas into their own plans,” Smith added.
The students are planning to give their rack a water-feed system, a heater, a fire detector, and an air venting system to ensure their moon crops—radishes in the case of their trial experiments—can thrive. The challenge will be to package all those life support systems together without squeezing the rack’s other requirements on a tight deadline—they present their design to NASA at the end of the semester.

To bring all those pieces together in time, the 50 members of the BLiSS team need to split into five subteams that work in parallel. The Leinweber Lab has proven to be the ideal space for that work.
“The size of the space is really important because our team is really big,” said Vanessa Cano, who is a sophomore in aerospace engineering. “It allows us to all work together and communicate at the same time.”

The newly renovated space aims to limit distractions and provide an excellent environment for focus, designed with neurodiversity in mind.
More stories from
The Michigan Engineer magazine
Most students agreed that the size of the Leinweber Lab was a saving grace for the team. While the team’s older space in the basement of the Climate & Space Research Building is beloved for its history and charm, its smaller footprint sometimes hampered collaboration.

“In the basement, the subgroups would often talk over each other,” said Albert Chen, a senior in mechanical engineering. “In the new room, that doesn’t happen.”
The new space offers four open-concept studios with a TV monitor and roundtable to gather around. Team members from individual subteams often separate into these studios to share new ideas, give design updates, and teach newer members how to use computer-aided design software. When it’s time to work across subteams, the students can easily converge in the lab’s central meeting area, which sports more roundtables and a larger screen with interactive touch features.

“The team has organically done exactly what we’ve designed the facility to do,” said Steve Battel, an adjunct professor of engineering practice in climate and space science and engineering who helped create the concept for the Leinweber Lab. “It’s nice to see it naturally become what it was intended to be—a design and working facility.”
The Leinweber Lab opened on September 10, 2024, thanks to a $6.1 million donation from the Leinweber Foundation, and is available for other users around the College to collaborate and innovate.