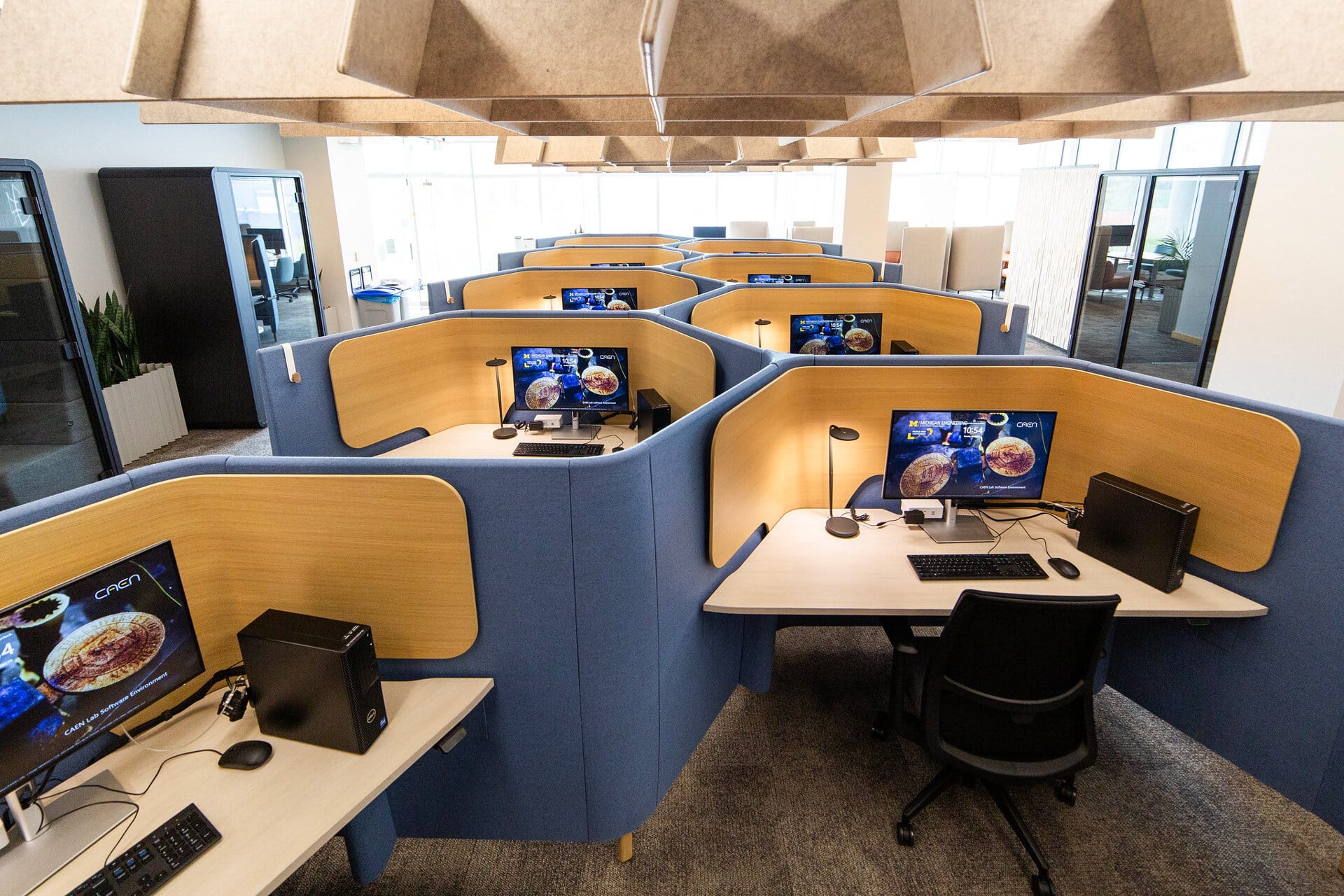
New quieter study space available to all students
The newly renovated space aims to limit distractions and provide an excellent environment for focus, designed with neurodiversity in mind.

The newly renovated space aims to limit distractions and provide an excellent environment for focus, designed with neurodiversity in mind.
A new study space has recently opened in the Bob and Betty Beyster Building, intended to be an inclusive and accessible learning environment for students.
While most CAEN labs on campus have some low level of noise, this lab is envisioned as a next-level “quieter space.” You won’t find any whiteboards here, and the available seating options encourage focused individual and small-group work. Students can choose from varying levels of privacy: from small booths, to hexagon-shaped individual workspaces, to acoustic lounge chairs and privacy pods—with wheelchair accessible furnishings throughout the space.
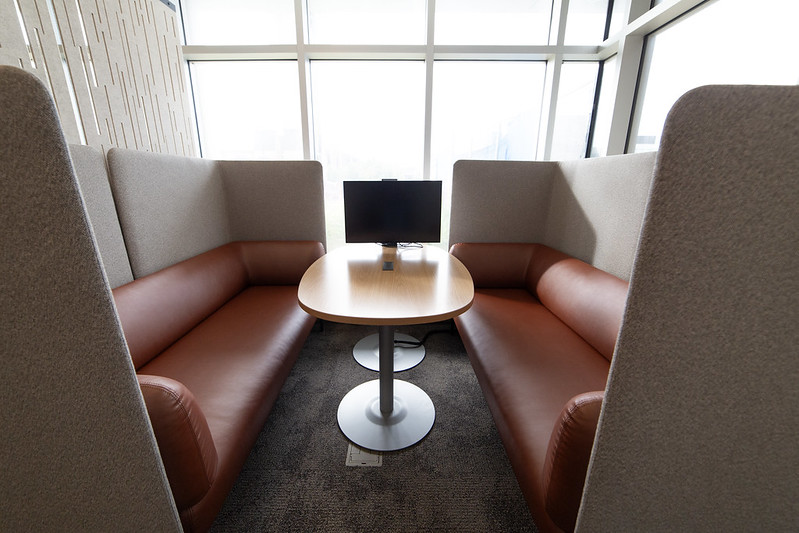
Zoned sound masking and furniture with sound absorbing features support quiet study, while climate control features like auto-sensing window shades, dimmable LED light fixtures, and temperature and humidity monitors help to create a subdued and comfortable atmosphere. The room has a maximum capacity of 35 people.
John Muckler, the Director of IT Facilities and Operations at CAEN, spearheaded the project to reinvent a space once occupied by an outdated computer lab. He proposed the renovation as a study area that both contributes to students’ emotional and mental well-being and supports their academic performance.
“For the past year my interest in creating supportive spaces for people in our community with invisible disabilities has intensified. I saw a very visible CAEN walk-in computing lab as an opportunity to experiment,” said Muckler. “The goal was to dramatically change the space into something modern and transformational for students. My intent was to create a learning and studying space that gives access and inclusion to all, but also assists students with neurodivergent conditions.”
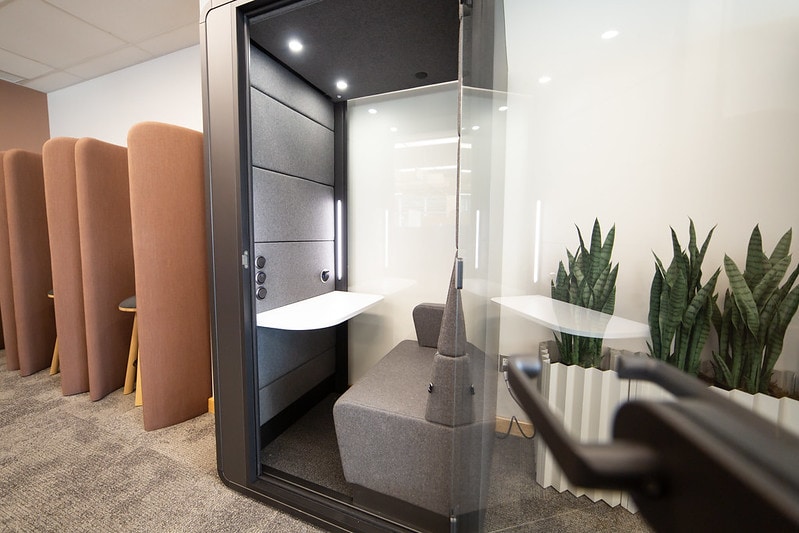
For years, Muckler has been invested in creating CAEN spaces that are designed to exceed ADA design guidelines.
“I became interested in adaptive and assistive technology in the late ’80s as the Operations Manager of CAEN’s various computing labs,” said Muckler. “At that time, CAEN had a quadriplegic staff member with unique needs which expanded my scope to include accommodations and furniture. Since that time I have been the unofficial and official point person at Michigan Engineering for assistive and adaptive technology needs.”
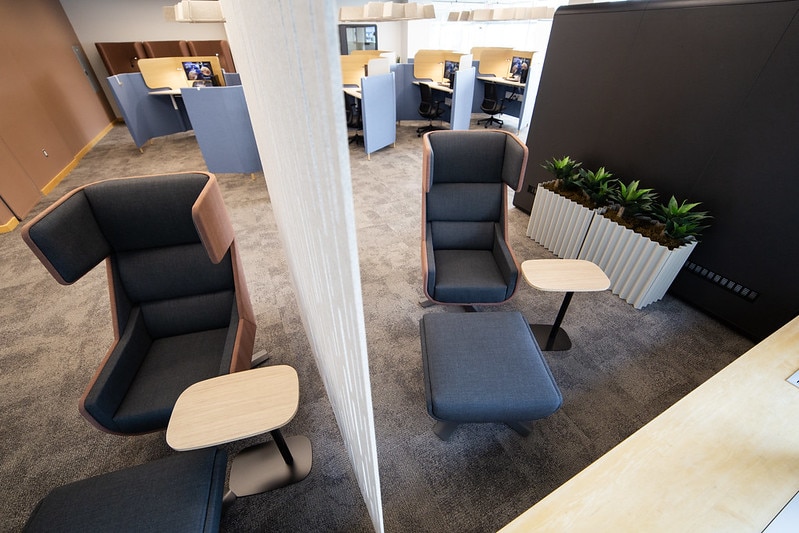
To reimagine this space, Muckler and his collaborators used research on varying neurodiverse conditions such as autism spectrum disorder, ADHD, dyslexia and generalized anxiety disorder to specifically engineer the room to meet the needs of students who experience hypersensitivity to heightened stimuli and who may need low stimulation in order to thrive.
CAEN enlisted several consultants with expertise in designing solutions for people of diverse abilities. Collaborators included U-M Architecture, Engineering and Construction (AEC) and James Edward Knox Center Adaptive Technology Computing Site, along with Michigan furniture manufacturer Haworth, who has been studying neurodiversity and its relationship to the physical world, particularly in work and learning environments. Feedback and suggestions from students themselves were especially important during the planning process.
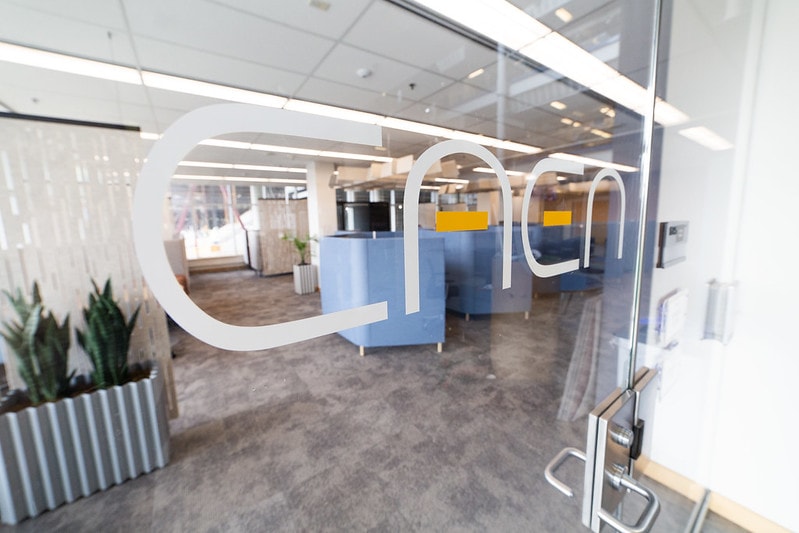
“We wanted anyone entering to feel welcome regardless if they had a disability or not, so it was critical to get formal and informal feedback from students throughout the campus,” said Muckler. “Their feedback not only consisted of furniture design and types but also, textures, colors, acoustics and the use of smart technologies. We wanted to make it warm and inviting without being sterile, while creating a distraction-free environment.”
Muckler intends for this lab to be a pilot project and hopes the success of the space will lead to similar intentional designs in future renovations of student, staff and faculty spaces.
“There has been a great deal of momentum and positive change across all U-M campuses. That said, becoming an inclusive campus takes effort at all levels—from leaders, faculty, staff and students. We continue to build upon a culture of inclusion and have specific responsibilities to everyone with disabilities to ensure all can achieve their goals.”
Article written by Ashley Wefel